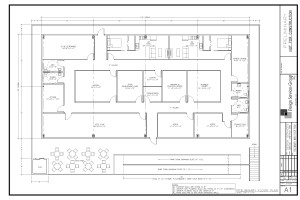
(Click here to download a PDF of the plan)
This is a sample space plan for the new VFW Post 1860 Home. Please feel free to leave comments / suggestions.
NOTE: The building will be on 10 foot stilts due to the flood plain – that is why an elevator on the one story building is present.

Leave a Reply